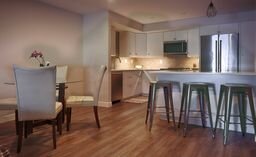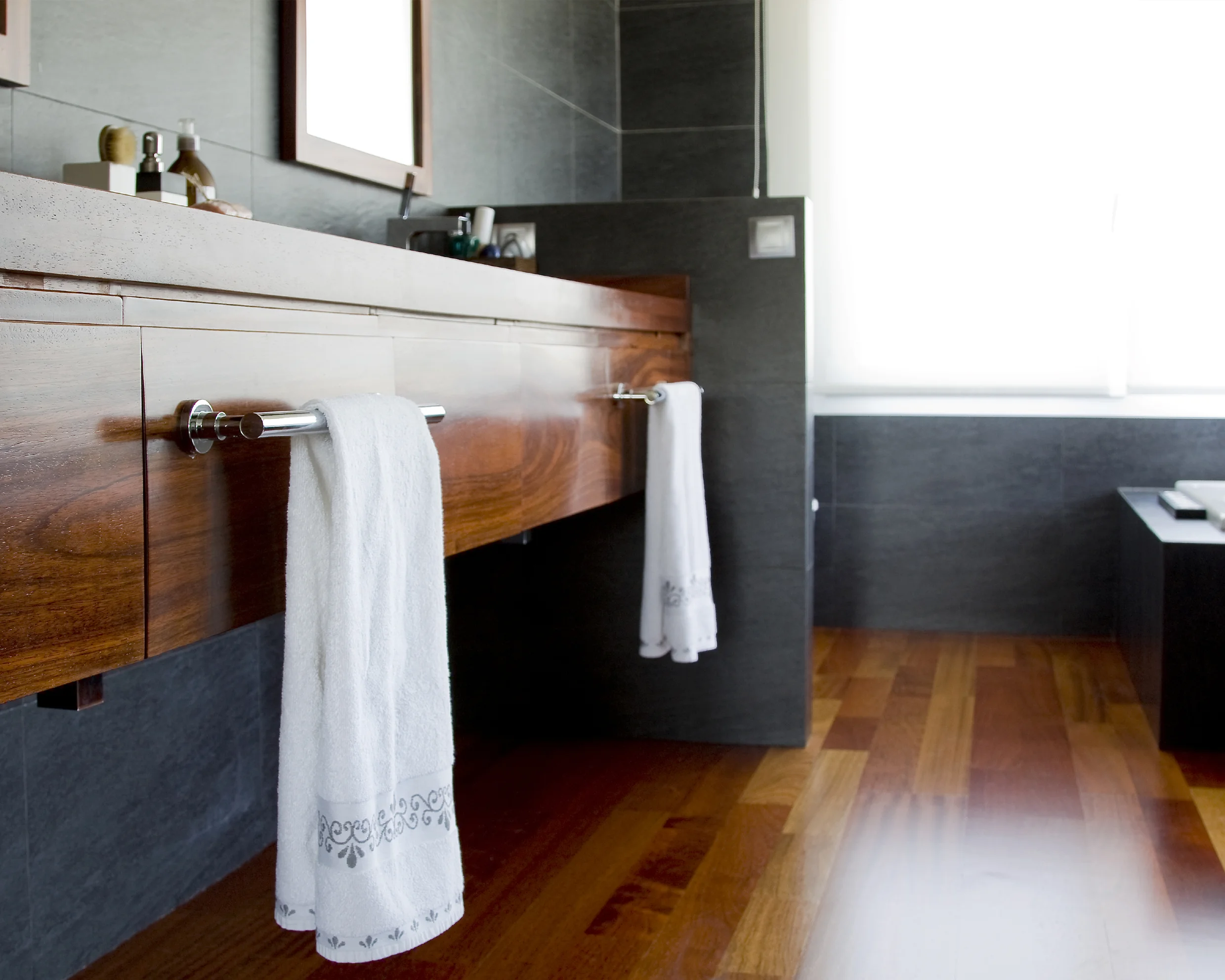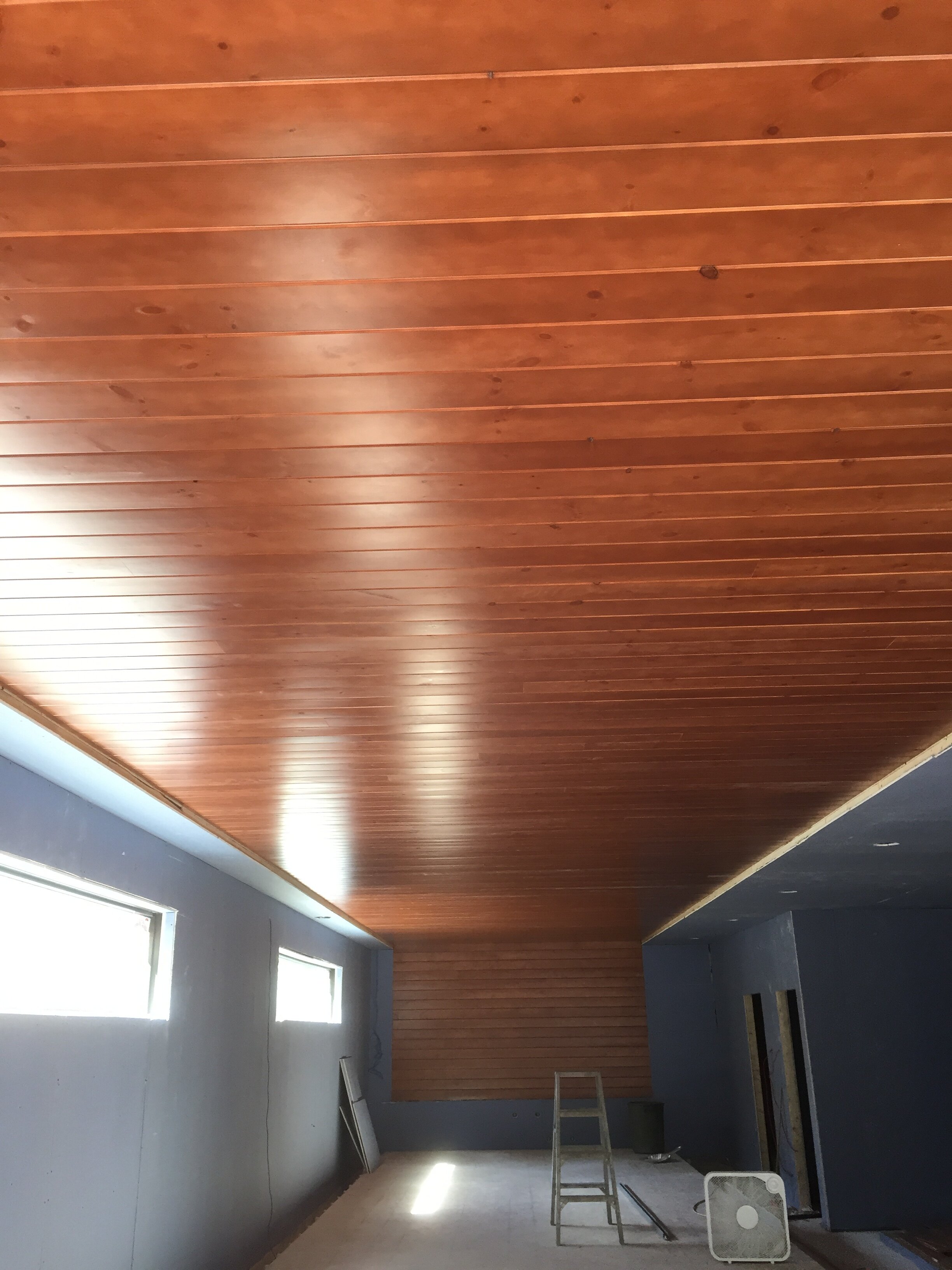Wellington Cres.
Classic, and yet modern with its clean lines and open-concept design, this spectacular two-storey new build – complete with a fully finished walk-out lower level – features nearly 5,000-square feet of functional family living space. Located in a well-established neighbourhood, this luxurious home gives its owners spaciousness and comfort as well as longevity so that they may enjoy their dream home well into their retirement years.
Included in the scope of this project: four bedrooms, three full baths and two half baths, kitchen, great room, gym, rec room, play room, office, mud room, two laundry rooms and two utility rooms, as well as two-car garage. Outside, the exterior offers nearly 2,000 square feet of decking, lush gardens and a professionally-landscaped yard, hot tub and future pool.






































Swindon Way
A condo transformed from the original construction. Fully gutted. A new a drop ceiling with led pot lights, new kitchen, flooring, a full shower and tub with updated laundry among many other upgrades. A neutral palette with a cozy feel.
Warren
A custom design build on a acreage for a young family.
Tranquil River Living In Headingly
Complete design build
Sanders Makeover
Complete home makeover.
Wildwood Spa
A lower level renovation.
Old Tuxedo
Second floor remodel.
Sunrooms and Pergolas
Lindenwood’s Charmer
A full home makeover.


![Swindon-1[1].jpg](https://images.squarespace-cdn.com/content/v1/55134bf5e4b0bea40be5ec9f/1604599497404-VO3WQ3NUPG8Y29X3TP6B/Swindon-1%5B1%5D.jpg)
![Swindon-25[1].jpg](https://images.squarespace-cdn.com/content/v1/55134bf5e4b0bea40be5ec9f/1604599757209-Z2M5PT8GQ556HR9TEMT1/Swindon-25%5B1%5D.jpg)
![Swindon-3[1].jpg](https://images.squarespace-cdn.com/content/v1/55134bf5e4b0bea40be5ec9f/1604599879092-AJB5NJYI8K54AY58QU41/Swindon-3%5B1%5D.jpg)
![Swindon-22[1].jpg](https://images.squarespace-cdn.com/content/v1/55134bf5e4b0bea40be5ec9f/1604599861986-DFKW022AWGIMN9G0KSAH/Swindon-22%5B1%5D.jpg)
![Swindon-18[1].jpg](https://images.squarespace-cdn.com/content/v1/55134bf5e4b0bea40be5ec9f/1604600856098-08ZN59XP0O5P51JH104W/Swindon-18%5B1%5D.jpg)
![Swindon-20[1].jpg](https://images.squarespace-cdn.com/content/v1/55134bf5e4b0bea40be5ec9f/1604601116956-RKJF39VCGWJ641ZB8890/Swindon-20%5B1%5D.jpg)
![Swindon-15[2].jpg](https://images.squarespace-cdn.com/content/v1/55134bf5e4b0bea40be5ec9f/1604601551397-VAF4KDP2RIL81YR6ACDY/Swindon-15%5B2%5D.jpg)
![Swindon-7[1].jpg](https://images.squarespace-cdn.com/content/v1/55134bf5e4b0bea40be5ec9f/1604601256494-QEXKIXHLCCNZR67O1XTX/Swindon-7%5B1%5D.jpg)
![Warren-49[1].jpg](https://images.squarespace-cdn.com/content/v1/55134bf5e4b0bea40be5ec9f/1604607658922-NNX8JHXHIV84C0R7J530/Warren-49%5B1%5D.jpg)
![Warren-48[1].jpg](https://images.squarespace-cdn.com/content/v1/55134bf5e4b0bea40be5ec9f/1604608345832-9KSRQ1CF1QE2ILPCDYN6/Warren-48%5B1%5D.jpg)
![Warren-44[1].jpg](https://images.squarespace-cdn.com/content/v1/55134bf5e4b0bea40be5ec9f/1604608256825-UV4DBYRJJUKI0OSTBZOX/Warren-44%5B1%5D.jpg)
![Warren-36[1].jpg](https://images.squarespace-cdn.com/content/v1/55134bf5e4b0bea40be5ec9f/1604608623674-DILVGLAG9QWTPWJGWHH2/Warren-36%5B1%5D.jpg)
![Warren-33[1].jpg](https://images.squarespace-cdn.com/content/v1/55134bf5e4b0bea40be5ec9f/1604609092783-C6PRZWWS0LX605ZAT811/Warren-33%5B1%5D.jpg)
![Warren-34[2].jpg](https://images.squarespace-cdn.com/content/v1/55134bf5e4b0bea40be5ec9f/1604611459697-7C2JKGLEAOZM5PL0S2XO/Warren-34%5B2%5D.jpg)
![Warren-30[1].jpg](https://images.squarespace-cdn.com/content/v1/55134bf5e4b0bea40be5ec9f/1604609409693-2YPFDJFH0BDSCYAM515V/Warren-30%5B1%5D.jpg)
![Warren-8[1].jpg](https://images.squarespace-cdn.com/content/v1/55134bf5e4b0bea40be5ec9f/1604610220618-HC15YGZK5IF9W4M0CXL8/Warren-8%5B1%5D.jpg)
![Warren-40[1].jpg](https://images.squarespace-cdn.com/content/v1/55134bf5e4b0bea40be5ec9f/1604610640912-HWVDQS3PCBH95F249REV/Warren-40%5B1%5D.jpg)
![Warren-13[1].jpg](https://images.squarespace-cdn.com/content/v1/55134bf5e4b0bea40be5ec9f/1604608761734-82Q0JVZ85KE6PB4HKXHE/Warren-13%5B1%5D.jpg)
![Warren-18[1].jpg](https://images.squarespace-cdn.com/content/v1/55134bf5e4b0bea40be5ec9f/1604610899062-IPYKJA5C0ME5M5S2KB50/Warren-18%5B1%5D.jpg)
![Warren-27[1].jpg](https://images.squarespace-cdn.com/content/v1/55134bf5e4b0bea40be5ec9f/1604611273001-5Y0243FEDIBXEOWDK1EH/Warren-27%5B1%5D.jpg)






















































